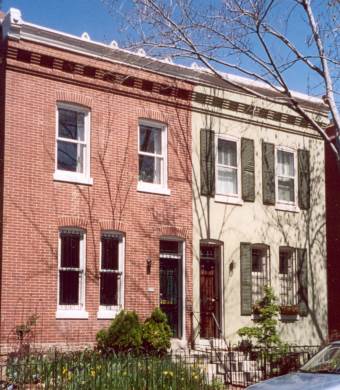
The Architecture of Caroline Street

|
Even though they were built well into the Victorian era - known for its ornate architectural embellishments - the 12 pairs of semi-detached houses that Diller B. Groff built on Caroline Street are characterized by a simple design. His choice may have been a matter of economics, building something that could be quickly constructed and could be afforded by government clerks and others of modest means. Each house measures 16 feet wide and 41 feet deep on the exterior. In the center of the block on each side of the street, Groff placed two structures with flat fronts, each with two semi-detached residences. Then, on each side of these center units he built two additional structures, again with two semi-detached residences each. These units had indented corner entrances. This created a series of 24 individual residences, twelve semi-detached ones on each side of the street in six structures. Between each structure he left an approximately 9-foot-wide passage (4 1/2 feet for each residence) that provided access from the area of the street front to a small rear yard. This combination of flat and indented fronts, with a break between each semi-detached pair, and with a set of white marble steps accenting each residence, created a simple yet unifying architectural and spatial rhythm.
In August 1993, Traceries, an architectural and cultural research group, prepared a final report of a large multi-block neighborhood architectural survey that included Caroline Street. This report was written as part of an overall area study to determine eligibility for historic district status, a designation granted by the city's Historic Preservation Review Board in December 1998. Traceries' report contained the following about Caroline Street:
Diller B. Groff did not limit himself to the typical speculative row, however, On Caroline Street, instead of one long row of dwellings, the builder erected twelve pairs of dwellings. These pairs are identical in terms of size and massing, but differ in their use of ornamentation. The two-bay elevations have alternating corbelled and bracketed cornices and [either] recessed side entries [or] flush [center ones]. [1]

|
Flat front houses have brick corbelled cornices. The houses were built with unpainted brick, but all were painted at some later time. 1515 (on the left) has been returned to the original condition. Note the decorative tin pinnacles along the front roof edge, which can still be seen on a few other houses.
Indented-front houses have more elaborate bracket cornices. On all houses the front has three windows on the second floor, two windows and a door on the first floor, and a small basement window.
All outside side walls originally had windows in about the middle of the wall on the first and second floor, and near the rear either a window or a door into the kitchen on the ground floor.
The rears originally had two windows upstairs, a window or a door downstairs, and a small window for the basement. There was certainly a gutter and downspout, and as the houses were built with city water supply there was likely also the exterior soil stack (vertical drain from toilets and sinks) still visible on some of the houses today. The houses at the east end of the street, which were apparently built first, have side entrances to the kitchen. Some houses on the western (later) part have rear doors to the kitchen. A few houses on the western end of the block have an outside entrance to the basement, although in no case was the basement originally built with a high enough ceiling to be a living space.
Roofs are of the "shed" style: flat but gently sloping from front to back for drainage. They were constructed as bearing structures, real 2" x 10" joists between the side walls, covered by real 1-inch planks and finally tin.
The walls were built of "common" brick, with a slightly better grade used to finish the front wall.
The flat-front houses had two chimneys, one about a third of the way back from the front and centered between the side walls, and another on the back also about centered between the side walls. At least some of the indented-front houses were built with three chimneys, all along the outside wall.
[1] The Northern Shaw-Striver Cultural Resources Survey, Phase II, Final Report, Prepared by Traceries for The Historic Northern Shaw-Striver Coalition, The D.C. Preservation League, and the D.C. Historic Preservation Division, August, 1993, p. 42.
[2] All photos by Dan Gamber
Last update 2 August 2008
Copyright Richard Busch, 1993, 2004-5
Blanket permission for downloading and reproduction for personal use is given.
Any commercial use without explicit written permission is prohibited.
home | previous page - the street | next page - interiors | contact